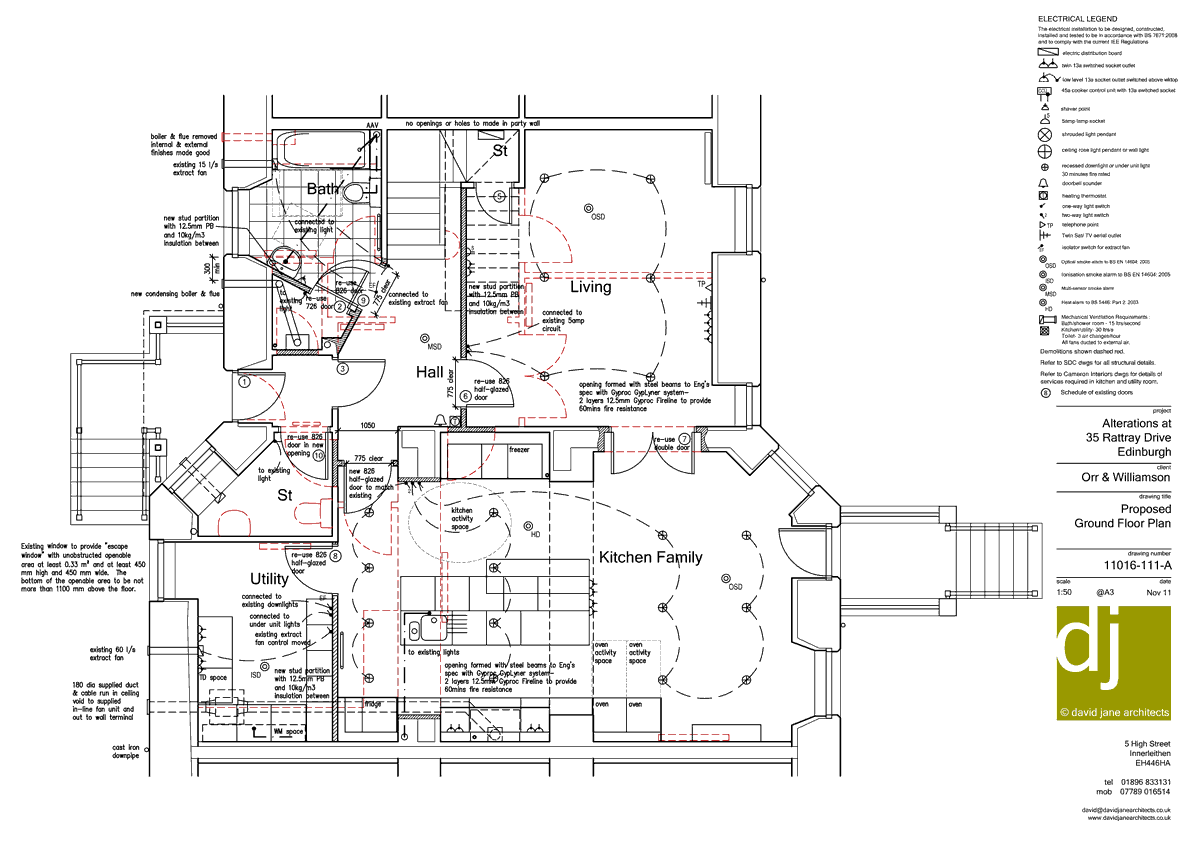top of page
Completely re-configure ground floor of existing house, to create large kitchen- family room , new living room, bathroom and utility.
Located in the Greenbank area of Edinburgh the original house had been formed from the conversion of the old City Hospital.
With a young family, the existing layout did not suit the clients lifestyle. To create an open plan living-family room every room on the ground floor was moved.
The living room became the kitchen-family room, the dining room became the living room, the utility room became the bathroom and the kitchen became the utility room.
Williamson House, Greenbank, Edinburgh.
 |  |
|---|---|
 |  |
 |  |
 |  |
 |  |
 |
bottom of page


