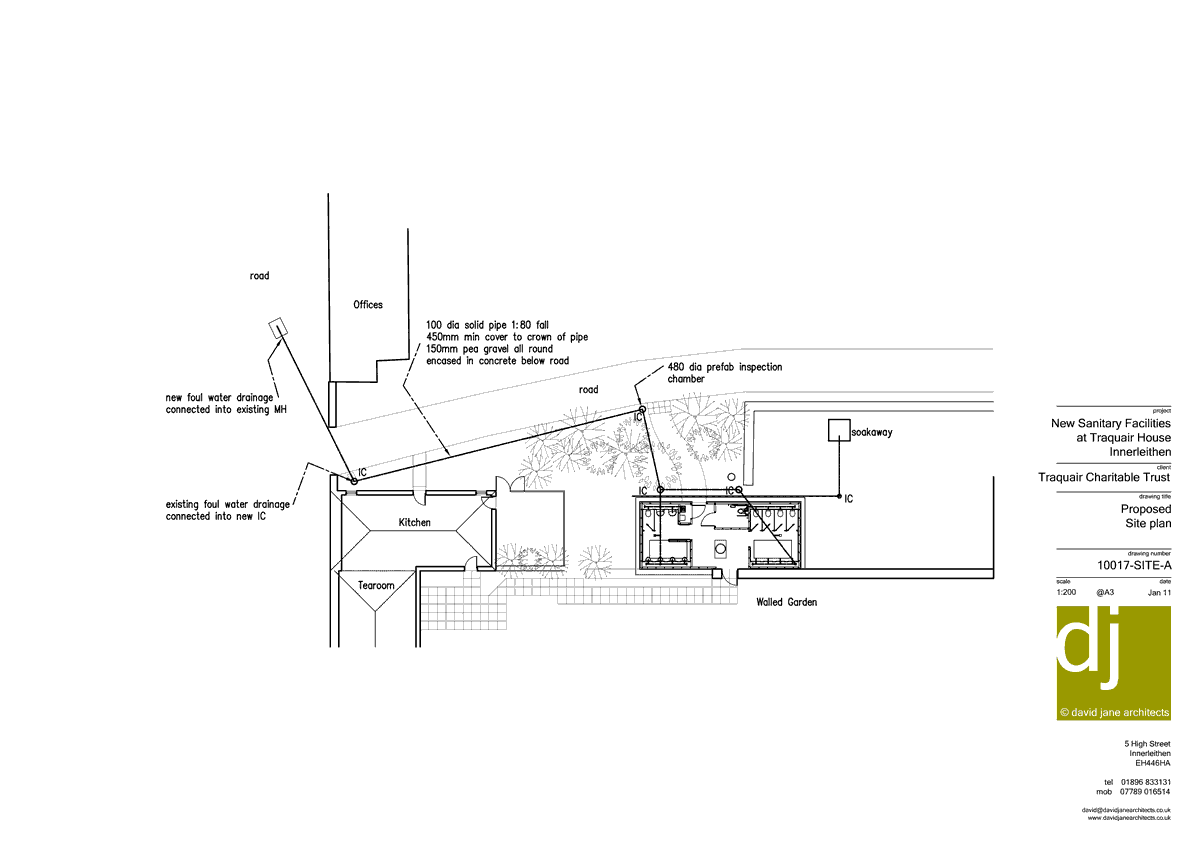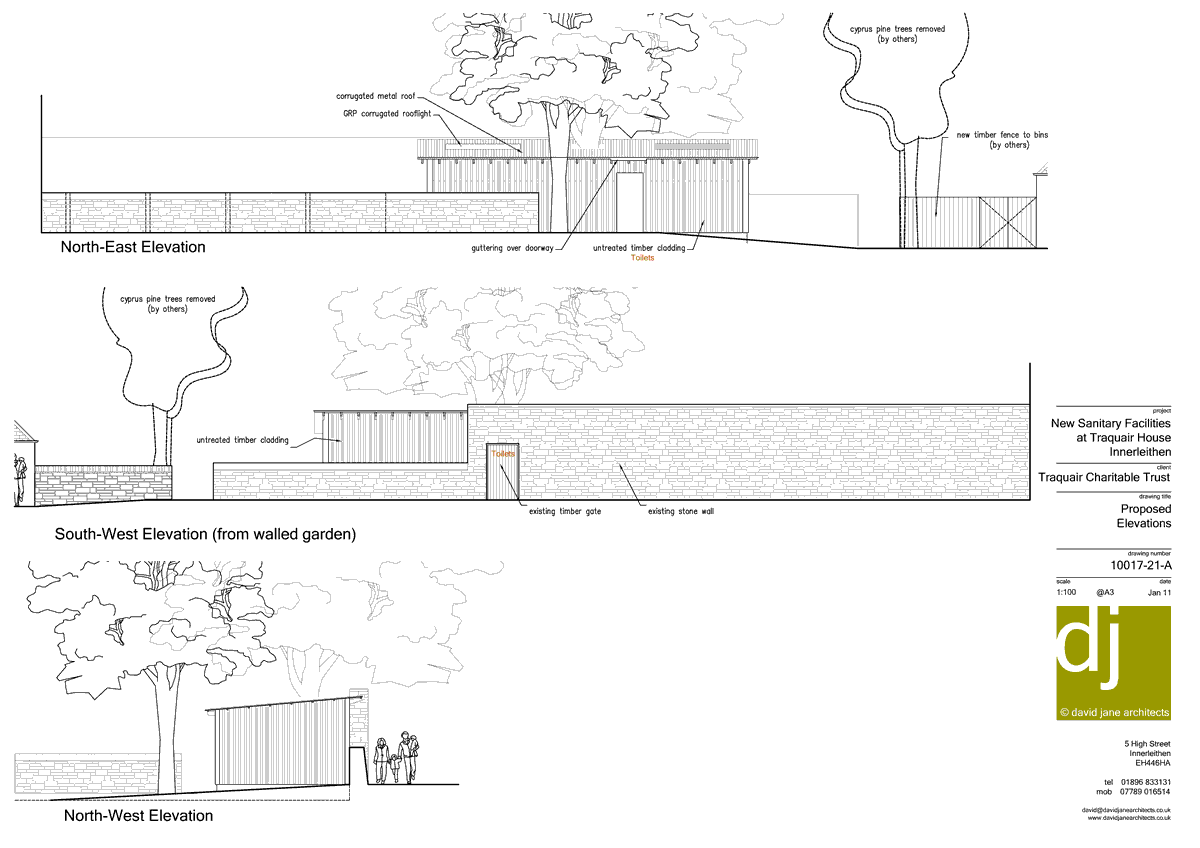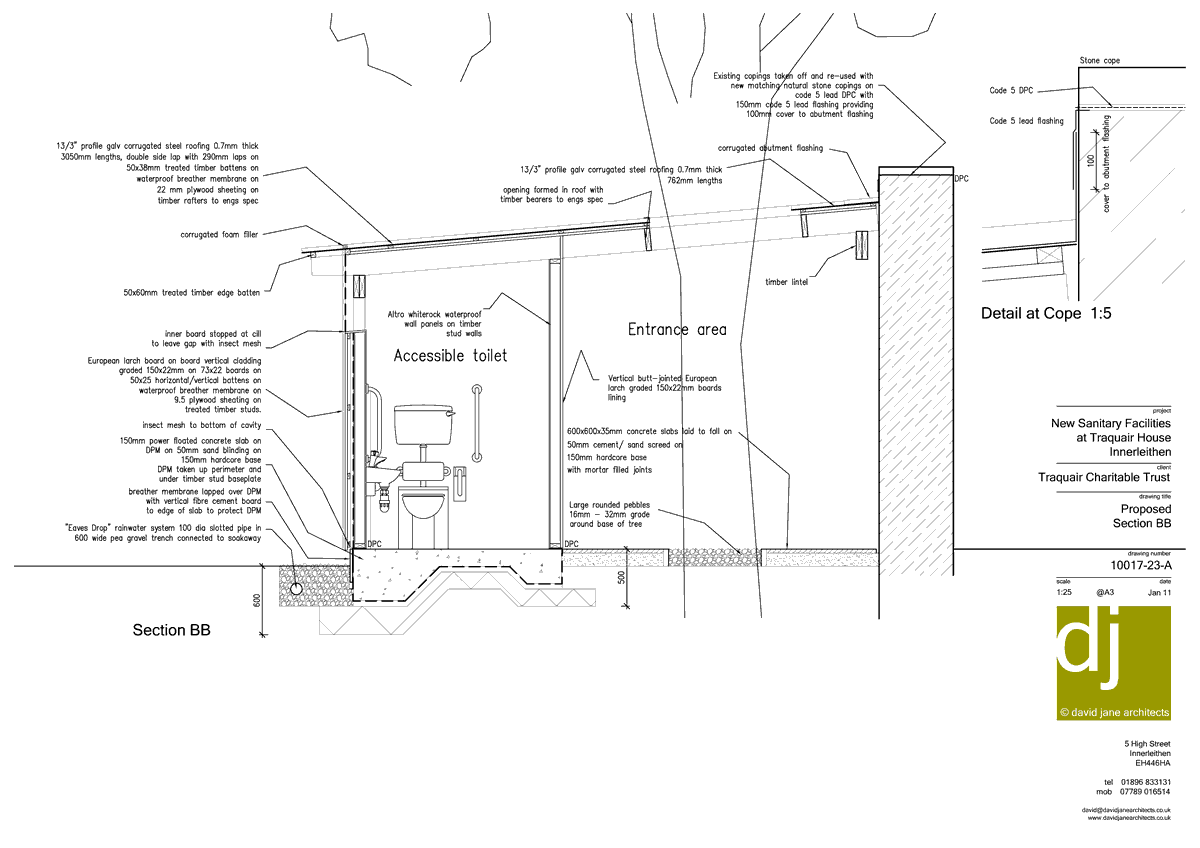top of page
Demolition and replacement of existing "temporary" toilet block in the grounds Grade A Listed historic house.
Making use of an existing doorway through into the walled garden a lean-to building was built along the back of the high stone wall.
Under the canopy of the established trees the timber frame is clad in un-treated larch cladding that will after a short time weather to a grey blending in with the adjoing trees and stone wall.
A shallow galvanised corrugated iron roof is used to keep below the height of the wall and blend in with the surrounding estate outbuildings.
The building partly protrudes beyond the end of the high stone wall giving a glimpse from the walled garden and cafe of the new building behind.
Traquair House, Innerleithen, Scottish Borders.
 |  |
|---|---|
 |  |
 |  |
 |
bottom of page


