Refurbishment & extension of a dilapidated lodge house to create a highly insulated, low energy 3 bedroom house.
With a south-westerly aspect across the upper Tweed valley a raised extension to the rear was proposed looking over the rooftop of the existing lodge.
A new entrance and stairwell link between the old and new, the main living accommodation is located in the extension. The existing building houses the 3 bedrooms.
Entirely clad in zinc the extension replicates the section of the existing house with gables to either end.
An ground-source heat pump with heat store provide the under floor central heating and hot water supply. A heat recovery ventilation system provides continuous air supply and extraction, removing contaminated and moist air.
Welsh House, Biggar, Lanarkshire.
 |  |
|---|---|
 |  |
 |  |
 |  |
 |  |
 |  |
 |  |
 |  |
 |  |
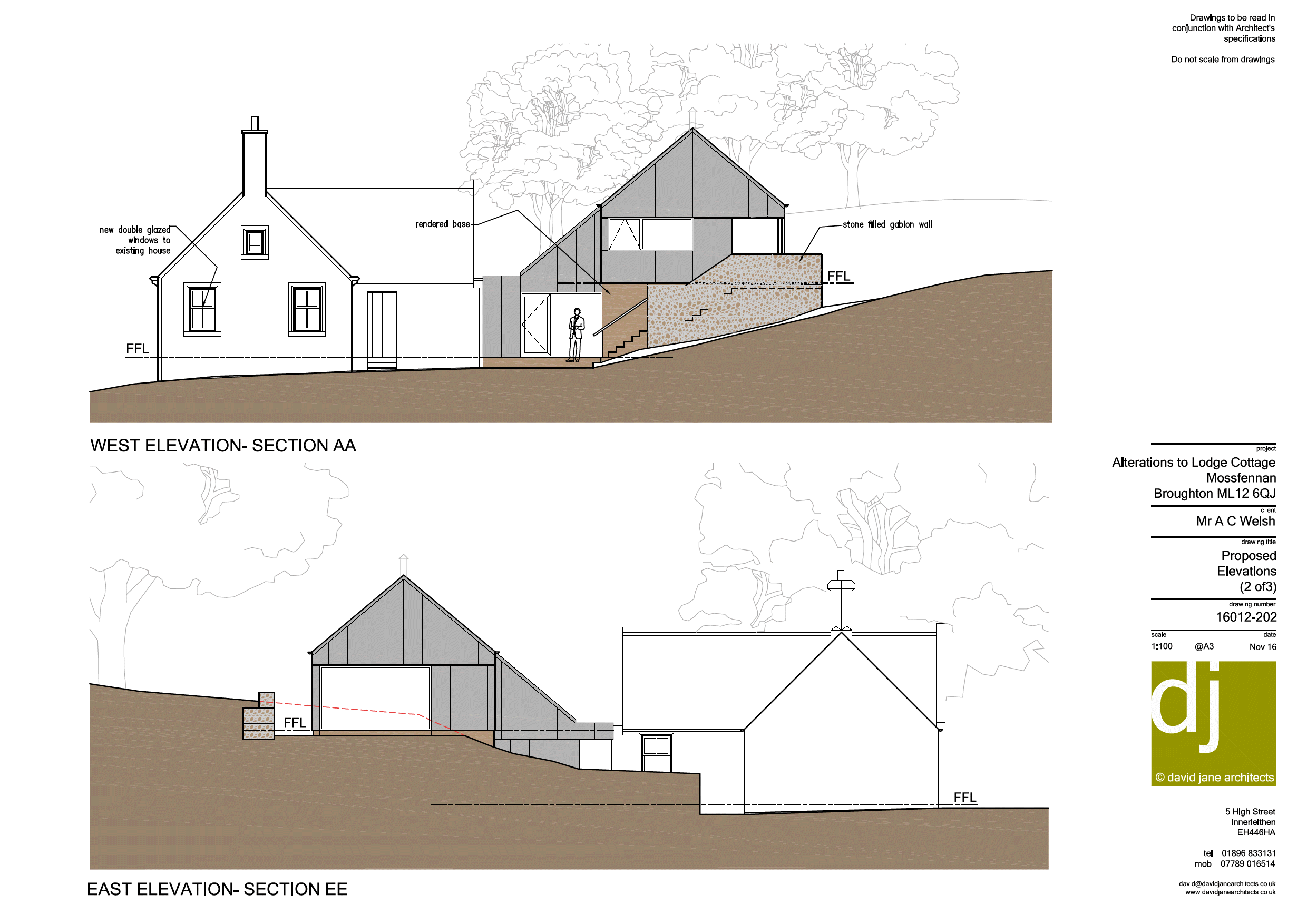 | 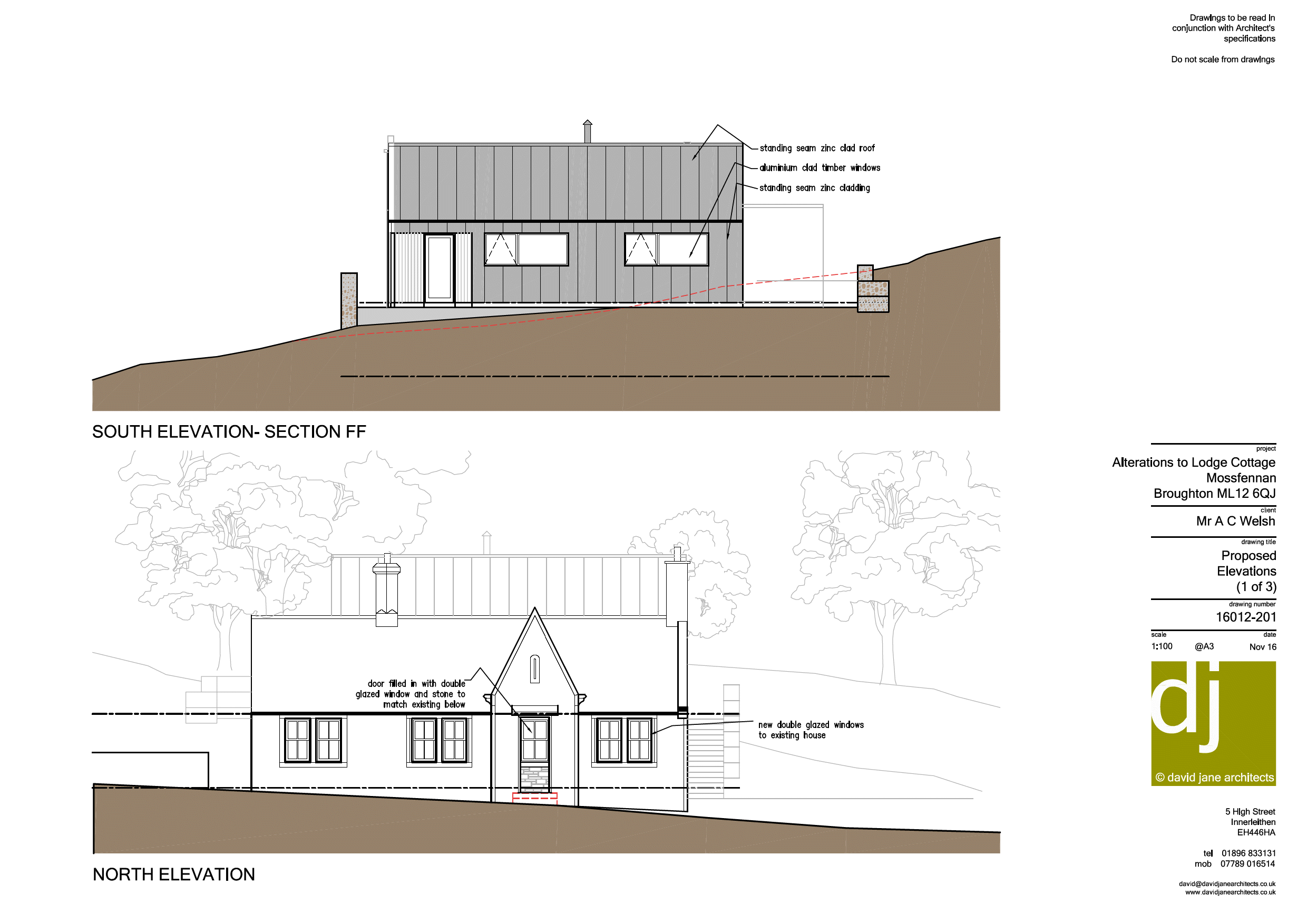 |
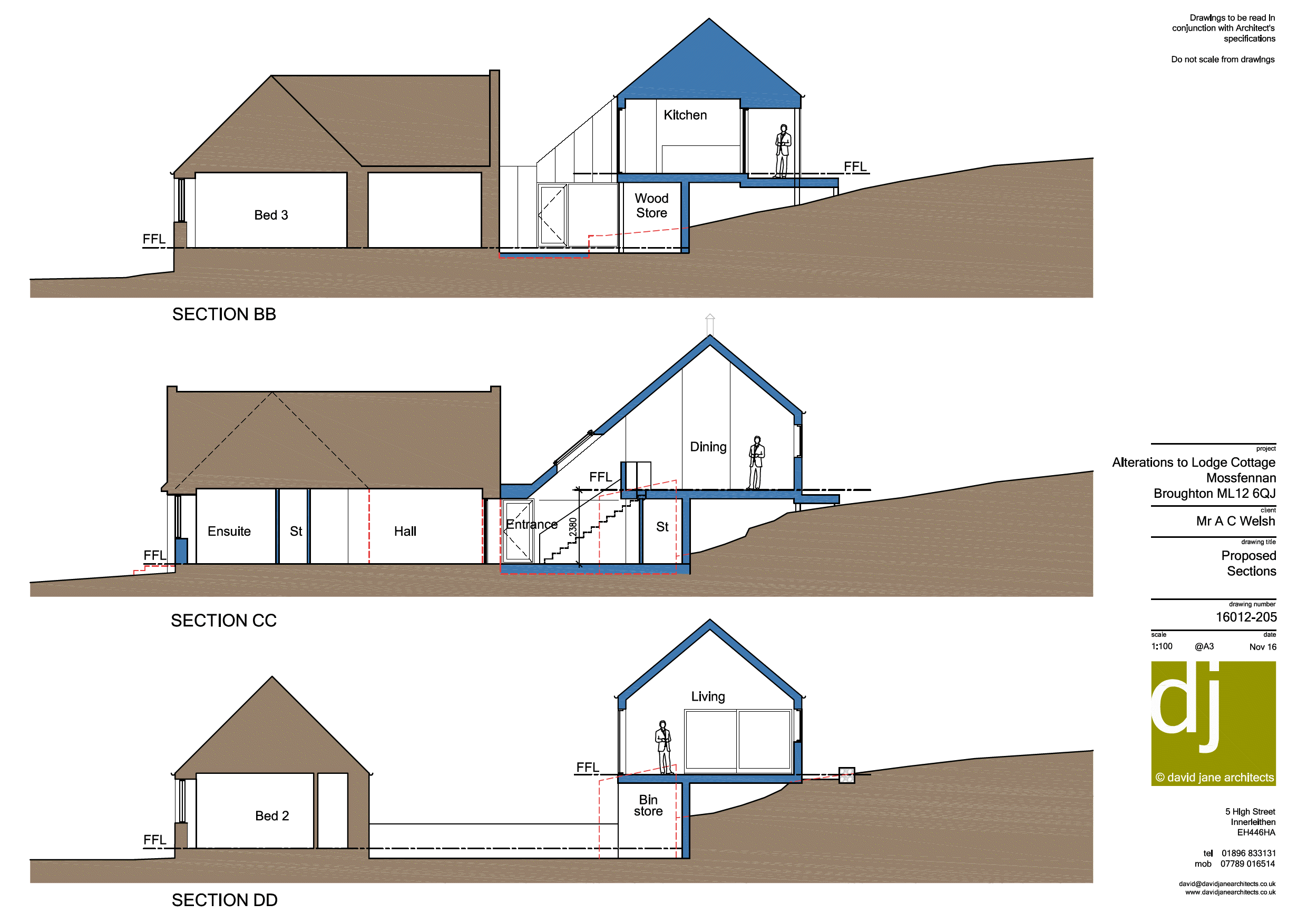 | 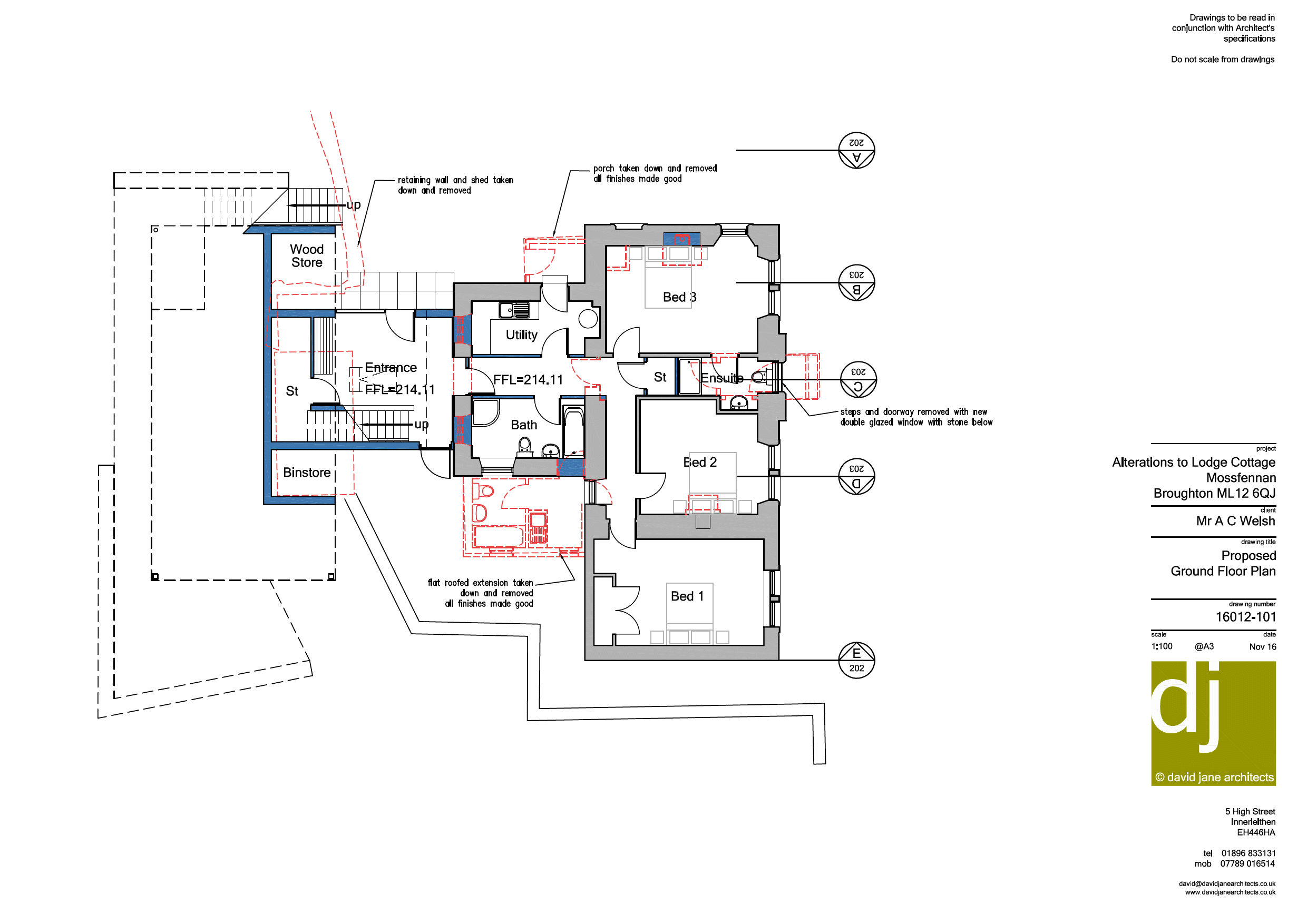 |
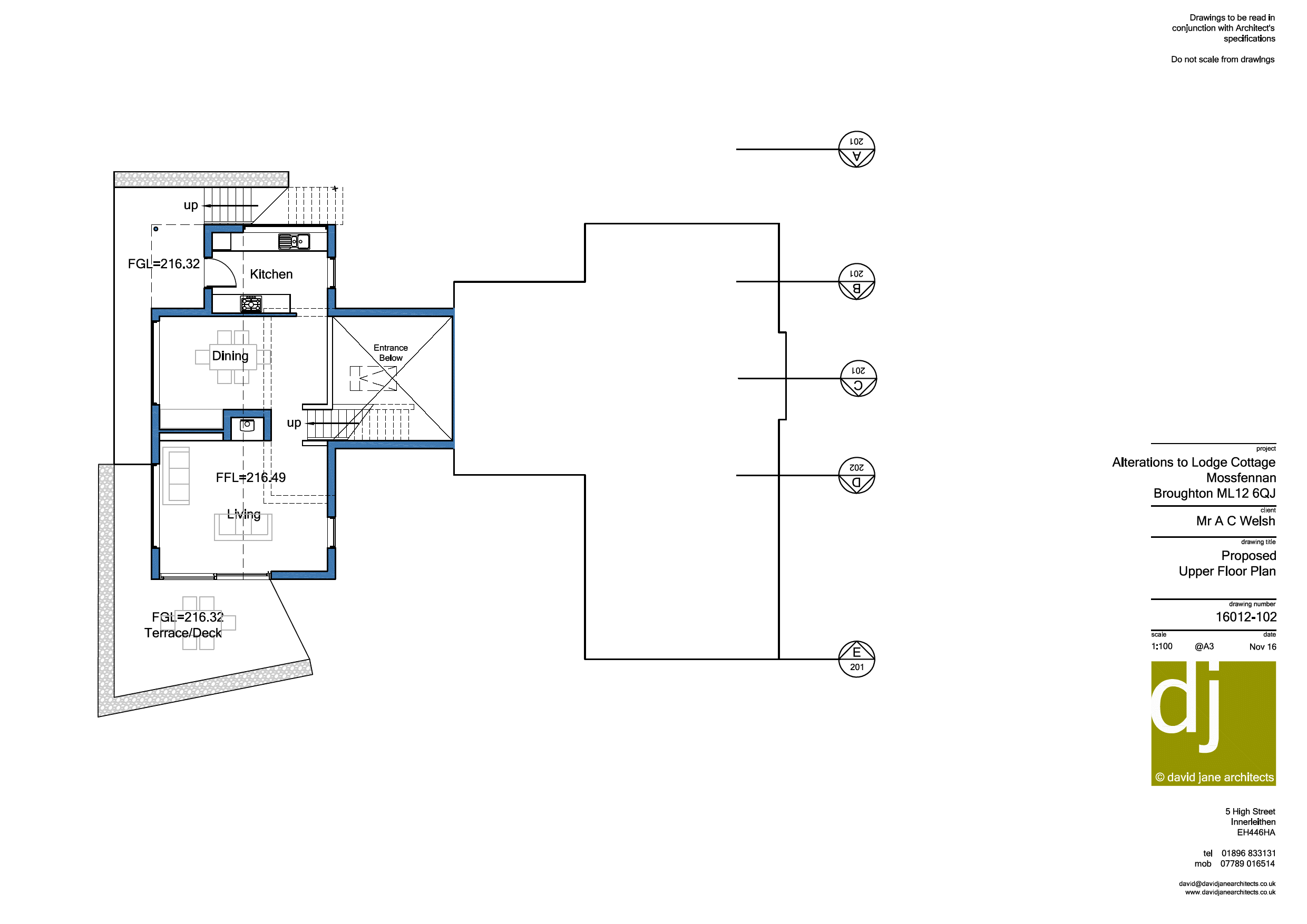 |


